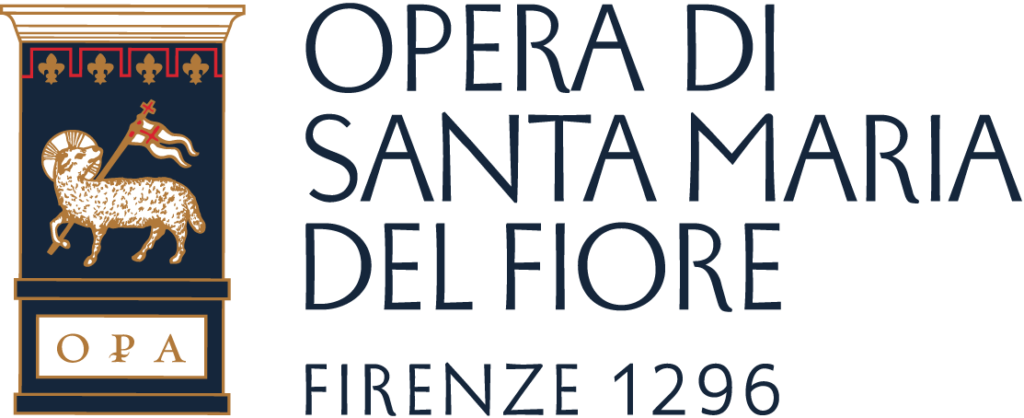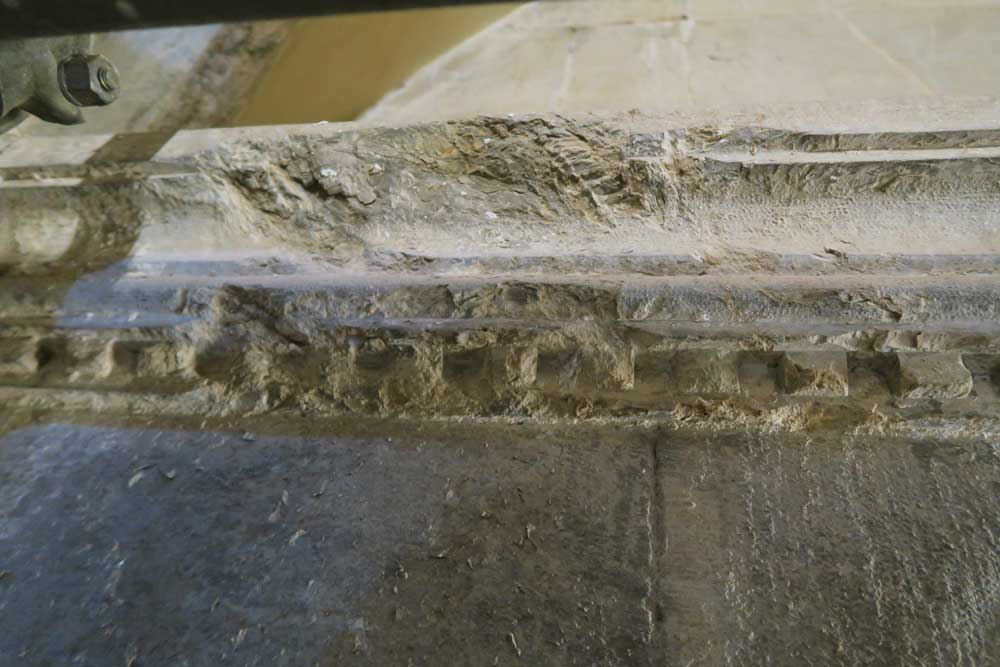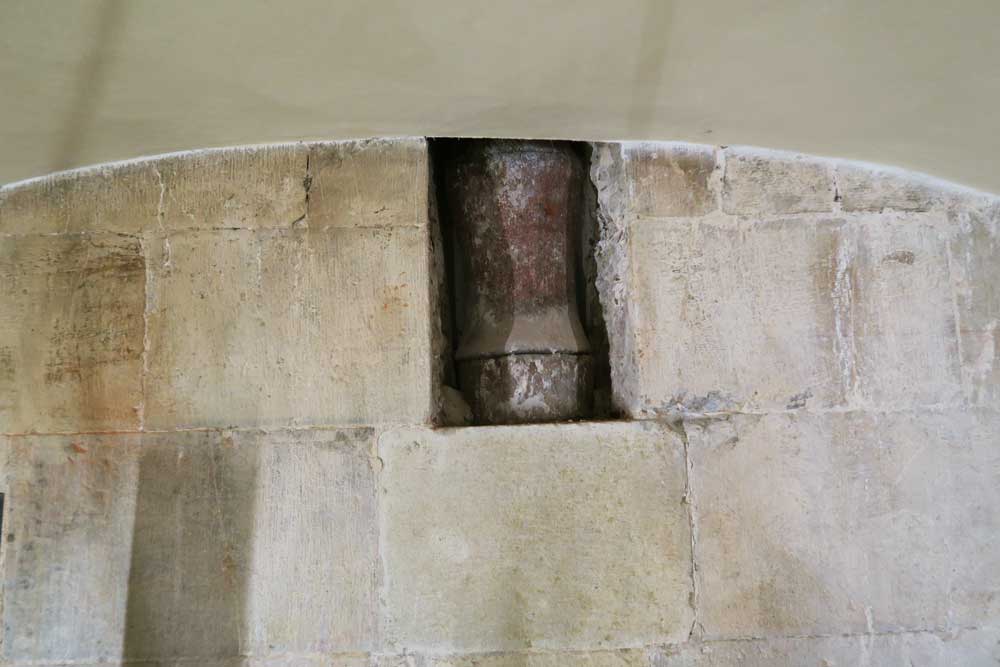Restoration of the interior rooms of Giotto's Bell Tower


Welcome to Giotto’s bell tower, an architectural masterpiece that testifies to centuries of history and art. Currently, we are restoring two historic rooms located on the first and second levels of the tower, a project that marks the conclusion of the work begun by Giotto and continued by Pisano, up to Talenti ‘s interventions with its impressive upper terraces.
This restoration is not only an act of preservation, but also a step toward the tourist enhancement of these unique spaces. The Opera di Santa Maria del Fiore’s goal is to transform these rooms into accessible and engaging areas for visitors, integrating them into the Campanile’s educational and cultural itinerary.
The Bell Tower
Giotto’s Campanile represents one of the most significant examples of 14th-centuryFlorentine Gothic architecture. Its construction began in 1334, designed by Giotto himself, but was not completed until 1359, under the guidance first of Andrea Pisano and later of Francesco Talenti. The latter made changes to the original design, transforming the summit into an elegant crowning terrace.
Unfortunately, Giotto did not see the complete realization of the bell tower before his death in 1337; he was only able to see the majestic figurative cycle that adorns the base of the bell tower up to the height of the hexagonal tiles. The work was then carried on by Andrea Pisano, with the collaboration of Luca della Robbia and Alberto Arnoldi, who contributed to the exterior decorations.
On the second floor, Andrea Pisano replaced sixteen bas-reliefs with niches designed to contain figures of Kings, Sibyls, Patriarchs and Prophets. These statues were also later made by artists such as Nanni di Banco and Donatello. The original sculptures are now preserved in the Opera del Duomo Museum.
During construction, work was interrupted from 1348 to 1350 due to the Black Death, but was finally completed in 1359 thanks to the work of Francesco Talenti. The latter added the large windows in the upper levels, giving the building an elegant Gothic aesthetic while maintaining the overall classical setting. The bell tower also houses a viewing terrace accessed by about 400 steps, which replaced the pyramidal spire originally planned by Giotto.
This bell tower has a square base of about 15 meters per side and aheight of about 85 meters, completely covered with white, red, and green marble decorated with geometric and plant motifs. Art historian and Director of the Museo dell’Opera del Duomo, Monsignor Tymothy Verdon, described this work as“a poem in white marble from Carrara, red from San Giusto a Monte Rantali and green from Monte Ferrato.”
The bell tower houses twelve bells, of which the five oldest are no longer in use, while the other seven are used for liturgical purposes.
Conservation status
The bell tower has two rooms, located on the first and second levels, which are closed and not accessible to the public. It is at these levels that Pisano’s project, initiated by Giotto, is interrupted and the Talent factory, characterized by the large terraces, begins.
From a conservation point of view, the walls of the rooms, which are made of strong stone face masonry, are in fair condition, showing no particularly significant deterioration phenomena. In general, there is diffuse surface deposition on the face, stone elements and plaster parts of the vaults, resulting in the need for generalized cleaning, joint revision and consolidation of decohesive or exfoliated parts.
Attention should be paid to cleaning the pavement, which is also made of sandstone.
The rooms, which have been used over the years as storage for various objects, are now free of various materials.
A standardized scaffold is in place on the second level that can be used for the wall cleaning and consolidation work. There is a slab at the vault for the revision and grouting of the strong stone ribs (the plastered parts of the vault have already been restored by Opera SMF staff).
Once the work on the walls and vault of the upper room has been completed, scaffolding will be erected in the room on the first level for the complete cleaning, plastering, overhaul and consolidation work.




The intervention
The first phase of intervention involves statically checking the stone elements within these rooms, ensuring that they are stable and well attached to the walls, thus ensuring the safety of the structures.
In parallel, we started the process of cleaning the interior surfaces. With the use of soft-bristled brushes, we are gently removing the deposit that has accumulated over the years. Next, we will perform a washing of the walls with demineralized water. During this phase, we will also remove old unsightly grout and dark crusts.
To prevent stone pieces from chipping off and strengthen the surfaces inside these rooms, we are applying a special lithium silicate product.
In the grouting and integration process, we will focus on damaged or missing parts, using compatible materials. We will grout cracks to achieve a uniform finish and work to restore portions of masonry that have been altered for the installation of fixtures, while ensuring that they can be inspected.
In the course of the project, we will ensure uniform color matching of the interior surfaces through the application of glazes with pure mineral pigment colors to keep the appearance of the Bell Tower rooms intact.
The construction site
- Client: Opera di Santa Maria del Fiore
- Construction Management: Arch. Samuele Caciagli
- Safety Coordinator: Arch. Daniela Chiesi
- Contractor: Estia Ltd.
- Technical Director:: Arch. Rest. Paul Pecorelli
- Site manager: Rest. Francesco Piovani
- Start of work: 07/12/2023
- End of work: 29/02/2024




